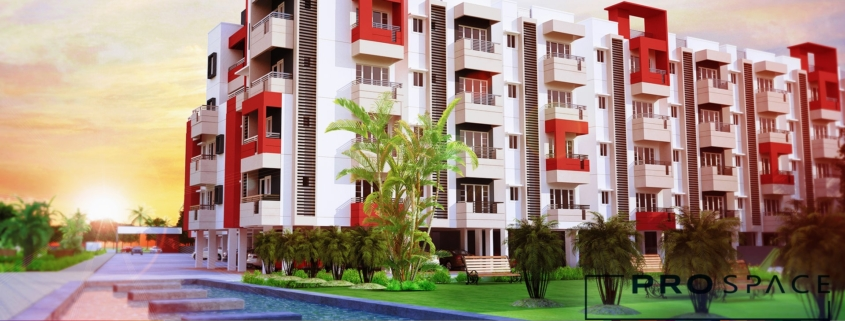
These tiny space design concepts will come in handy whether you live in a regular studio apartment or wish to get more from your tight abode. The main bedroom, a guest room, and a study room are all essential features of a dream home. If you have a large family, you’ll need a room for the kids as well as a room for your parents or in-laws. However, if you live in a 2 or 3 bedroom apartment (as most of us do), the only way to meet all of these requirements is to multi-purpose each room. Here are some ideas for making the most of every square foot of your home with the help of prospace 360,2BHK and 3BHK interior designer in Chennai.
Are you looking for detailed architectural drawings of small 3 bedroom house plans. Modern home plans present rectangular exteriors flat or slanted roof lines and super straight lines. This house design is truly perfect for a year round family living. A 3 bedroom home can be the perfect size for a wide variety of arrangements.
Beautiful modern home plans are usually tough to find but these images from top designers and architects show a variety of ways that the same standards in this case three bedrooms can work in a variety of configurations. 3 bedroom floor plans are very popular and its easy to see why
For a 3BHK flat, picking the proper design can be difficult. Three bedrooms, a pantry, a living room, and possibly a balcony are included. Choosing the proper colors, furnishings, and décor items, among other things, can be difficult. A professional can help make it easier and your house more comfortable. Only a well-thought-out design can transform a city apartment into a livable home, no matter how large it is. Otherwise, you’ll either have a crowded space or a lot of empty space. In either instance, the homeowner will be disadvantaged. All of this can be achieved by the best 2BHK and 3BHK flat Interior Designers in Chennai- Prospace 360

Post a Comment