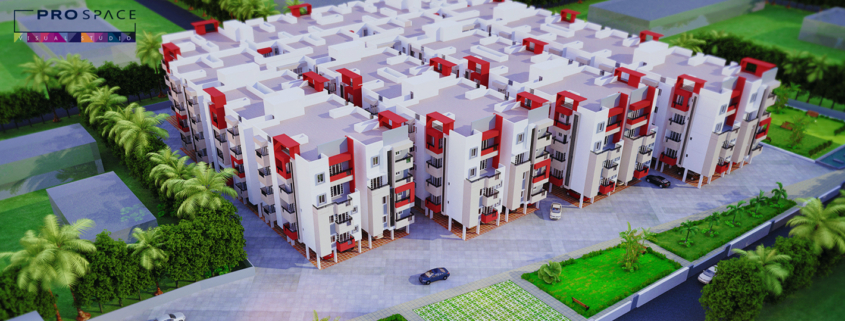
Prospace 360 creates designer model apartments incorporating the best and trendiest elements that would complete the picture of a dream home.
Prospace 360 understands that an individual visualises his future home while observing a model sample apartment. It is this space that showcases the sections of the living room, master bedroom, kitchen, balcony, and bathroom in a certain fashion that attracts and appeals to one’s tastes. Small features like the electrical switchboards, false ceiling, wooden and tiled flooring give a fair idea of the cross-section and such features enable folks to gauge the actual dimension, length and breadth of the entire space. This sight of the apartment fuels their imagination with various other décor and design elements that they would like to induct in their residence. Prospace 360 carves the most captivating and alluring apartments and endeavours to create a spectacular ocular experience that inspires the clients’ to have an address in that particular commercial complex. This appealing place makes them think it worth of investing in the property. Chennai the location, space, specifications, our team exclusively sketches the model of the apartment and plans the design accordingly. These units are considered to be the biggest and most powerful marketing tool for the developers to promote their business.
Prospace 360 has designed several apartments for reputed developers that are aesthetically captivating with an outstanding look. It is not just our design that beautifies these model apartments but it is also the emotions that we canvas while creating these spaces. We ensure that our interior design meets the essential needs and requirements of an individual and a family both. The finest apartments demonstrate the functionality of the area along with the feel of comfort. Our team does not just consider the commercial aspect for the developers but aims to design a space that would provide the clients’ with an emotional identity and security.

Post a Comment