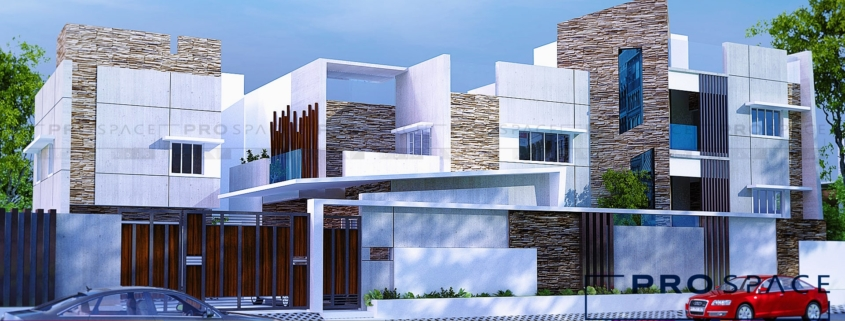
- Structural consultancy: Wrong position of columns at the entrance is considered to be the biggest issue in house elevation. Column and beams are structural aspects that can be changed or replaced after consulting an architect. Make sure to always consult an authorized person.
- Natural light: Utilizing natural light can lead to substantial energy savings. Rebuild the structure that welcomes sunlight into maximum interior areas. Natural light is also said to have health benefits and promote active lifestyle.
- Eco-friendly features: Minimize your bills with eco-friendly materials and smart techniques for your home. Markets are filled with variety of innovative, light weight, easy to install eco-friendly and designer materials. Be selective with exterior materials and look for the best within your budget.
- Building codes: A home with personal lawn to enjoy in the morning and evenings with family is what every home owner dreams about. But this doesn’t mean to extend your allotted plot boundary. A home elevation must follow the rules and regulations of respective urban bodies.
- Check for water issues: Rainwater entry through brackets, rafters, balcony or living spaces can be a major hindrance. Design an elevation that justifies with water, wind and appearance.
- The vision: It is important that interiors of the house should communicate with the exterior. A better elevation design is one that has direct visibility from the interior of your house to add safety and security to the people living inside.
- Size of doors and windows: Ideal doors and windows with their precise dimensions give the most needed finishing touch to any constructed structure. Look after the length and height of doors and windows of the home, especially for the front elevation.
- Personal style matters: Your house reflects your personality. Elevation is the first impression of this step. Always follow the rule ie. design in a form that follows your personality trait.

Post a Comment